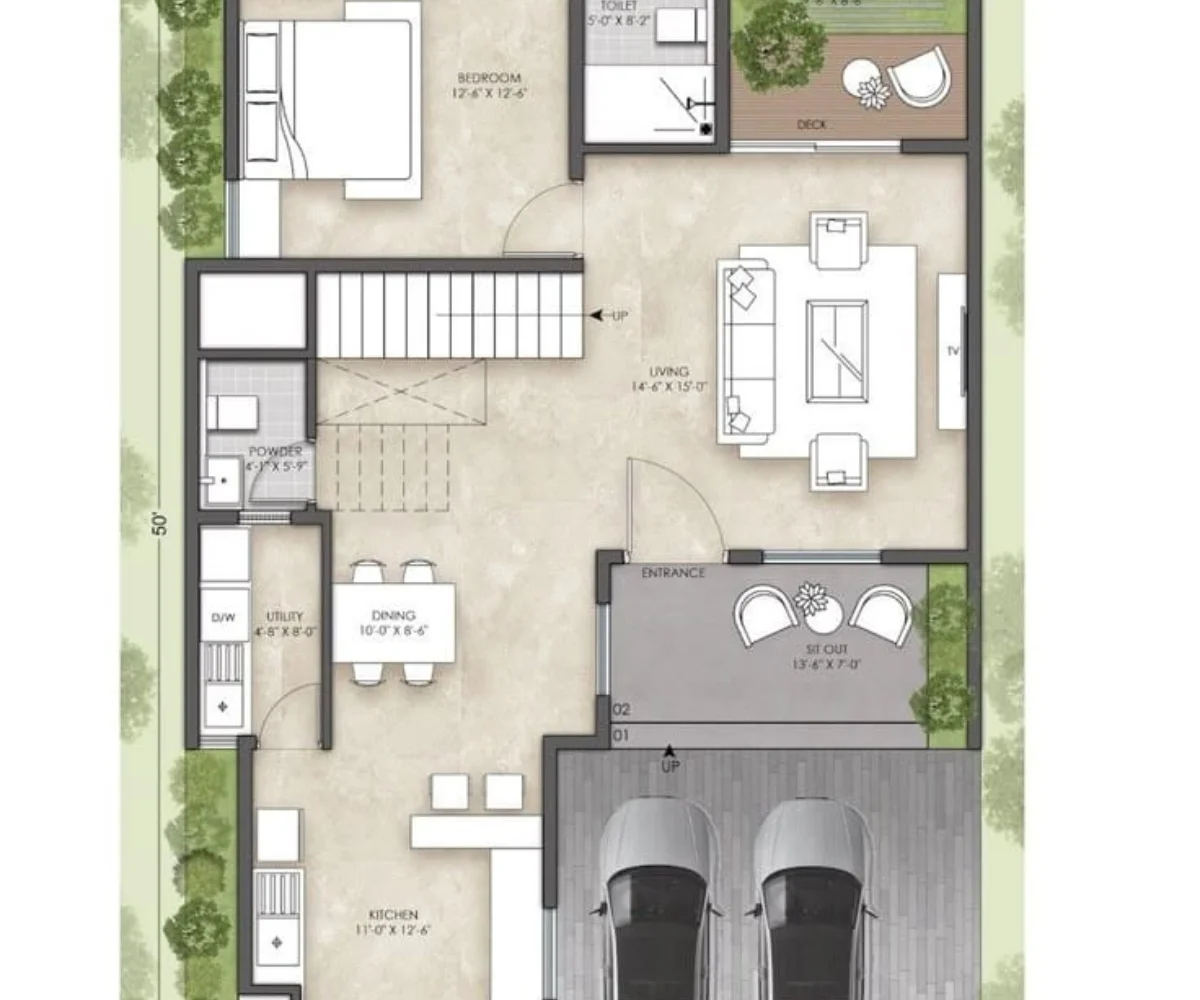Our Services

2D Layout Plan – Visualize Before You Finalize
Before you start building or ordering furniture, it’s essential to see how everything will fit. That’s where our 2D Layout Plan service comes in. At HomeKala, we offer detailed, professionally designed 2D floor plans that show the placement, spacing, and alignment of furniture — helping you make smarter decisions, faster. Whether it’s a modular kitchen, restaurant setup, office space, or home interior, we ensure your layout is optimized for flow, function, and beauty — all before you even place an order.
- Accurate furniture positioning based on your room size
- Detailed measurements for walls, pathways, windows & furniture
- Zoning recommendations (e.g., dining, lounging, working)
- Space-saving corner or wall-mounted furniture suggestions
- Recommended walkways, gaps, and clearance areas
- Optional electrical points, plug locations & lighting notations

